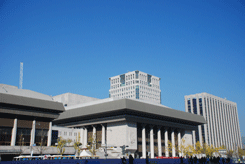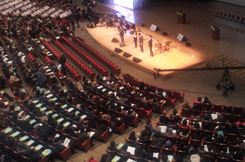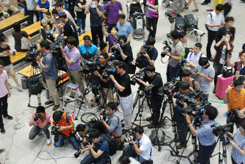SEOUL
 |
 |
 |
COEX
Located in the integral part of the World Trade Center, it is the center of global business, exhibition, culture and tourism featuring well-established infrastructure including transportation, communication and state-of-art business facilities. It opened in March 1979 as the first convention and exhibition center in Korea with the aim of providing a venue for global trade and cultural exchanges. COEX offers spectacular facilities for conventions and exhibitions on a site covering gross floor area of 430,000㎡ on eight floors, including four underground levels.
Exhibition space covers 36,027㎡ and can be partitioned into as many as 12 smaller venues. COEX also has 93 meeting rooms and can accommodate 7,000 people at once. This modern multi-complex includes a multi-functional convention hall, an ultra-modern auditorium, a luxurious ASEM hall, a number of convention halls up to technically innovative simultaneous interpretation system, world class audio visual equipment, state-of-the-art lighting and sound system, and up-to-the minute information service. A variety of room sizes and flexible seating arrangements accommodate the scale and character of every event. COEX provides any type of exhibitions and conferences.
COEX Mall is a multi entertainment part of COEX. There are musical theater, three hotels of world class, casino, department store, and dining facilities. The journey time from Incheon International airport is approximately 70 minutes to COEX, and 30 minutes from downtown Seoul on normal traffic.
Dimensions and Capacity / Exhibition
Facility |
Dimensions |
Height |
Level
|
Surface
|
Capacity |
|
|---|---|---|---|---|---|---|
m |
m |
Sq.m
|
||||
| Hall A | 1 | 36 x 72 |
9 |
1F |
10,368 |
520 booths (3m x 3m) |
| 2 | 36 x 72 |
8 |
||||
| 3 | 36 x 72 |
8 |
||||
| 4 | 36 x 72 |
9 |
||||
| Hall B | 1 | 45 x 81 |
9.5 |
1F |
7,290 |
360 booths (3m x 3m) |
| 2 | 45 x 81 |
9.5 |
||||
| 3 | 90 x 81 |
9.5 |
||||
| Hall C | 1 | 36 x 72 |
8.0 |
3F |
10,348 |
520 booths (3m x 3m) |
| 2 | 36 x 72 |
12.3 |
||||
| 3 | 36 x 72 |
12.3 |
||||
| 4 | 36 x 72 |
8.0 |
||||
| Hall D | 1 | 36 x 81 |
17.5 |
3F |
6,561 |
360 booths (3m x 3m) |
| 2 | 45 x 81 |
17.5 |
||||
| 3 | 81 x 81 |
17.5 |
||||
|
Multi purpose (Exhibition and Conference) |
||||||
Dimensions and Capacity/Meeting and Banquet
Facility |
Surface
Sq.m
|
Height |
Surface (Sq.m) | Level
|
Capacity |
||
|---|---|---|---|---|---|---|---|
Classroom
|
Theaterl | Banquet | |||||
| 101 | 23 x 13 |
6 |
299 |
1F |
144
|
300 |
150 |
| 102 | 23 x 13 |
6 |
299 |
1F |
144 |
300 |
150 |
| 103 | 27 x 13 |
6 |
621 |
1F |
300
|
600 |
300 |
| 104 | 23 x 13 |
6 |
299 |
1F |
144
|
300 |
150 |
| 105 | 23 x 13 |
6 |
299 |
1F |
144 |
300 |
150 |
| 101+102 | 26 x 23 |
6 |
598 |
1F |
300
|
600 |
300 |
| 103+104 | 40 x 23 |
6 |
920 |
1F |
450 |
900 |
450 |
| 102+103+104 | 53 x 23 |
6 |
1,219 |
1F |
600 |
1,200 |
600 |
101-105
|
79 x 23 |
6 |
1,817 |
1F |
900 |
1,800 |
900 |
|






